Property Information
- Property ID: HZ25528
- Price: ₹ 1 L
- Property Size: 1755 sqft
- Property Type: Office Space
- Property Status: For Rent
- Furniture: Furnished
- Cabin: 3
- Conference Room: 1
- Work Stations: 25
- Carpet Area: 1300 sqft.
- Super Builtup Area: 1755 sqft.
- Washrooms: 2
- Floor No.: 4
More About This Property
This spacious 4th-floor commercial property, spanning 1,755 sqft with a 1,300 sqft carpet area, is perfectly designed for your business needs. Facing east, it offers a well-structured layout that includes 25 workstations, a boss cabin, two additional cabins, and a conference room for all your meeting requirements. The reception and waiting area provides a welcoming atmosphere for visitors, while the pantry ensures convenience for your team. Additional features include a large storage room, CCTV installation for added security, and two washrooms, making this property an ideal choice for a productive workspace.
Address
- Address Tilak Road, Pune
- City Pune
- State/county Maharashtra
- Area Tilak Road
- Country India


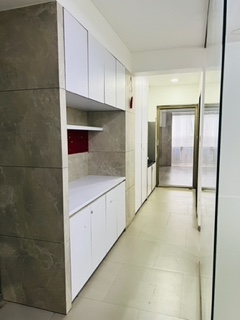
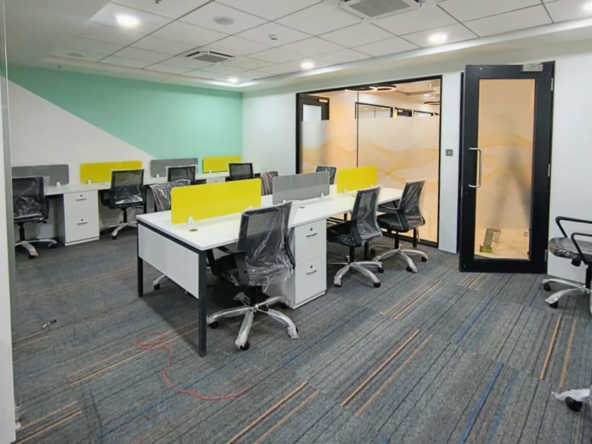
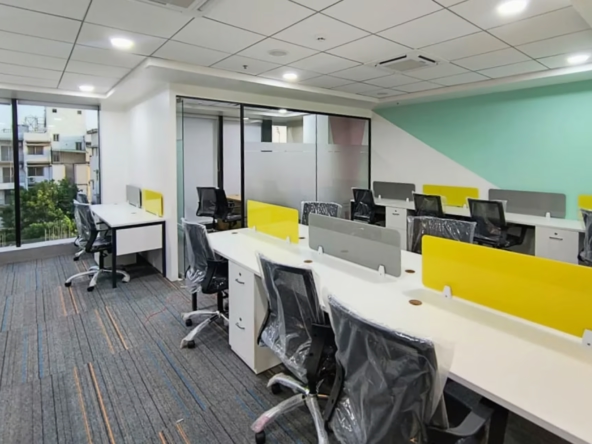
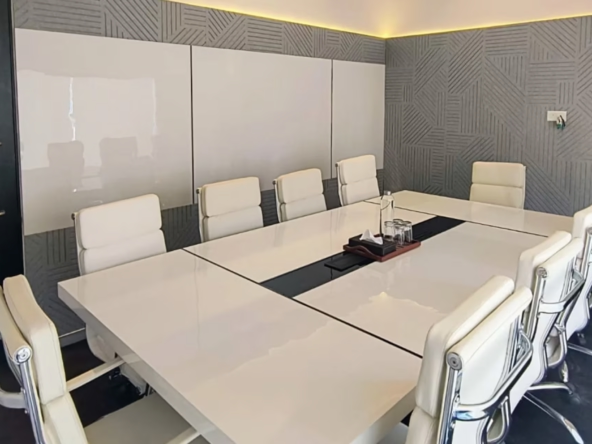
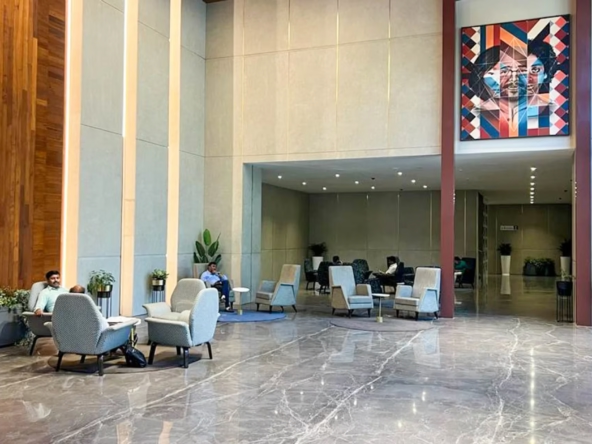
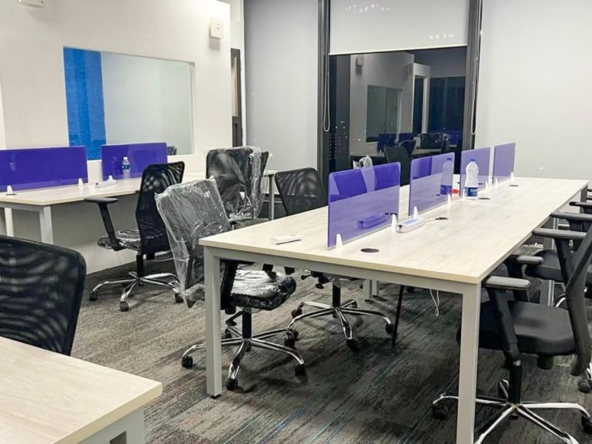
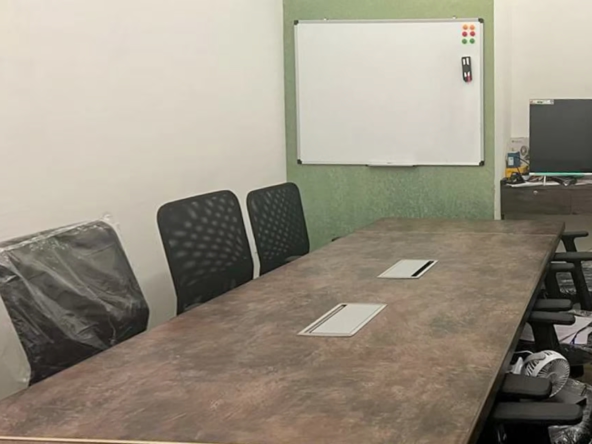
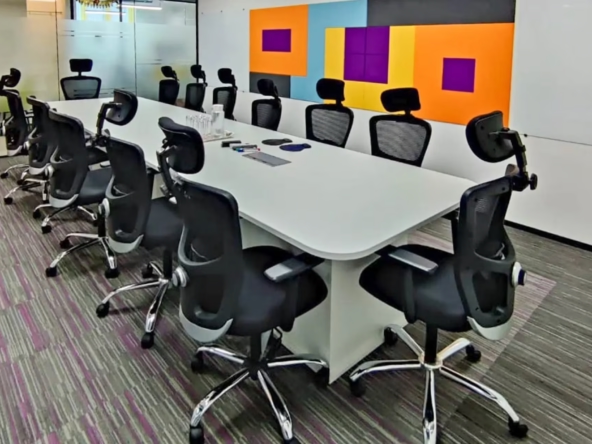
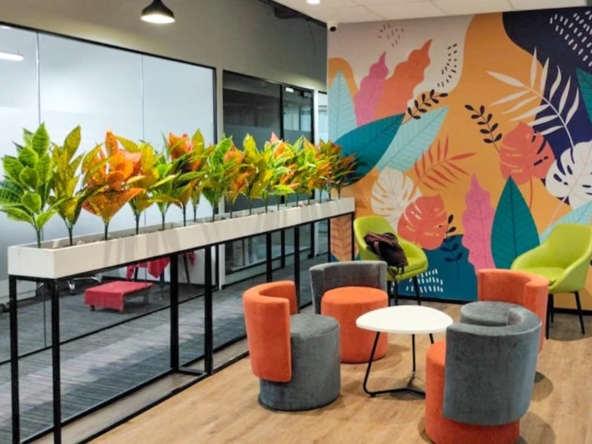
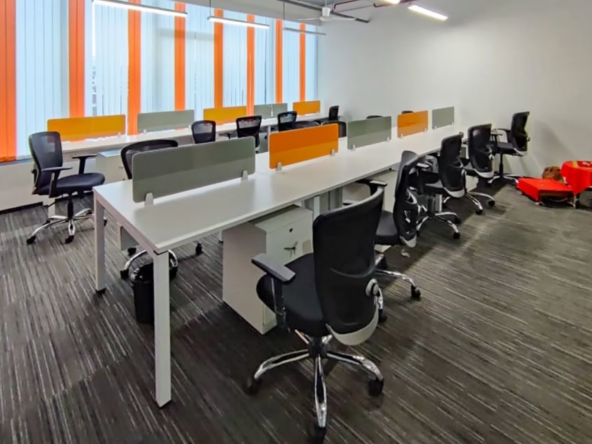
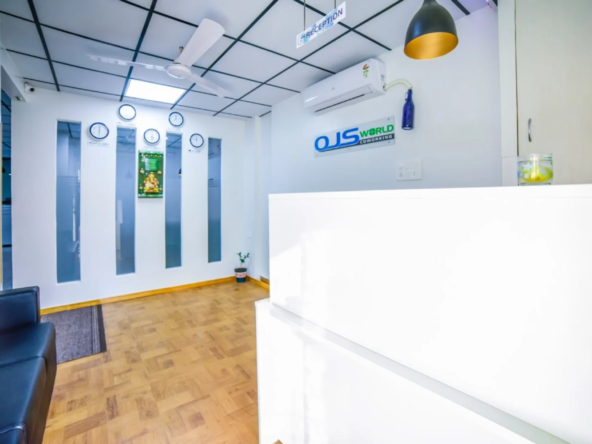
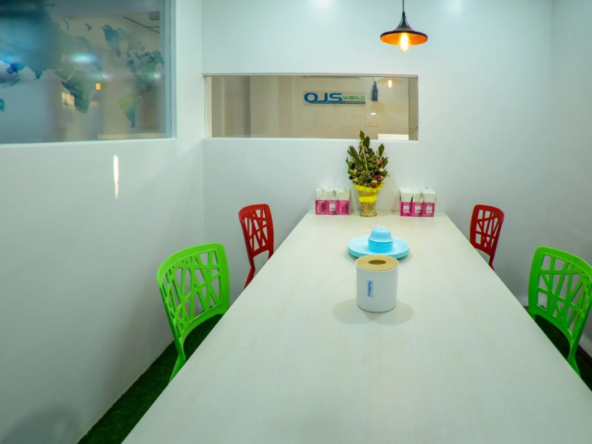
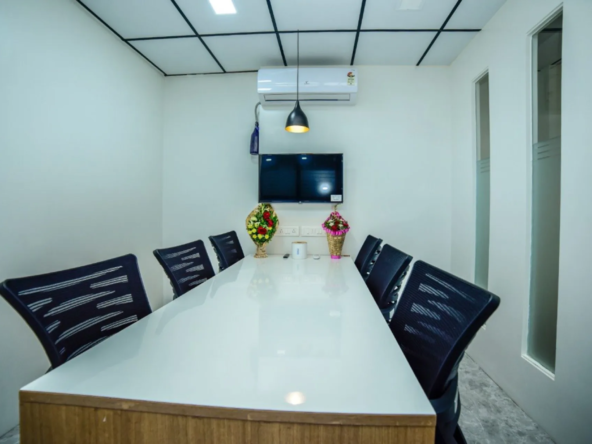



 Zero Brokerage
Zero Brokerage